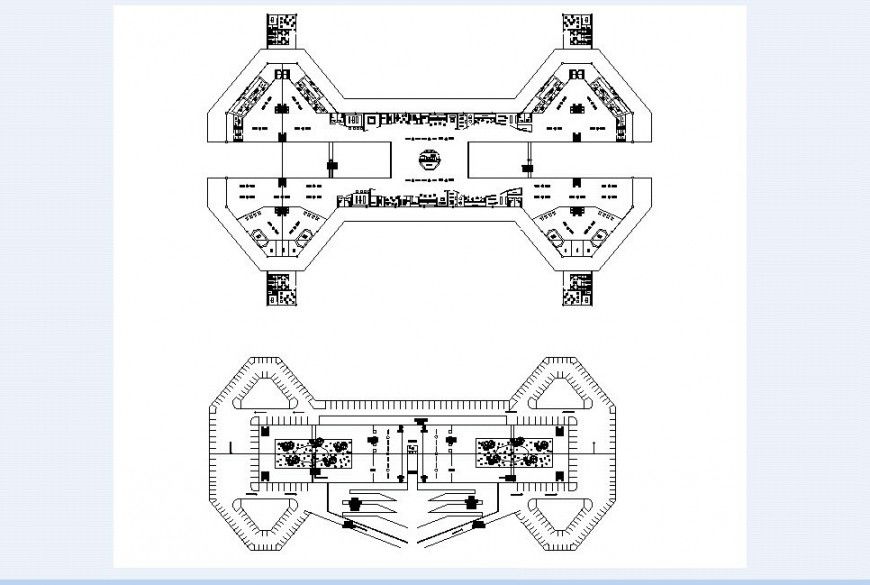Airport plan in autocad software file
Description
Airport plan in AutoCAD software file plan includes detail of area distribution and wall area with entryway admin area and bar and many shops area Baggage garments and office corridor and washing area in the plan.
Uploaded by:
Eiz
Luna

